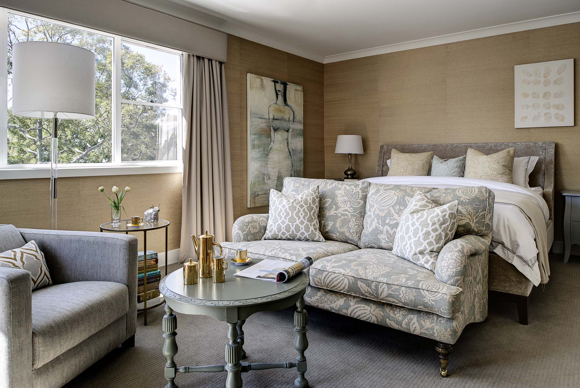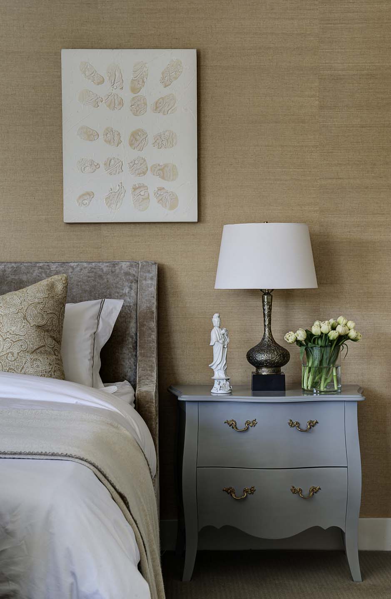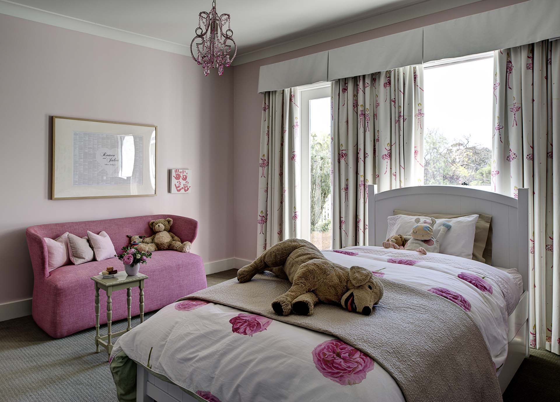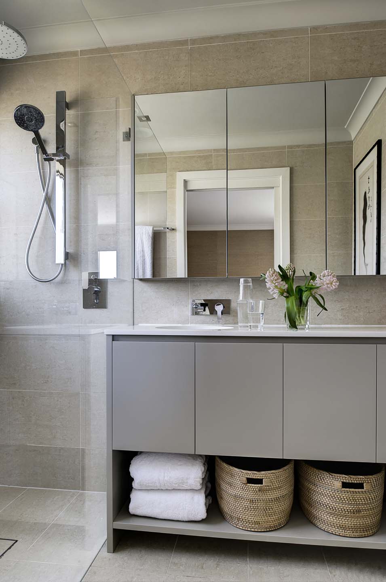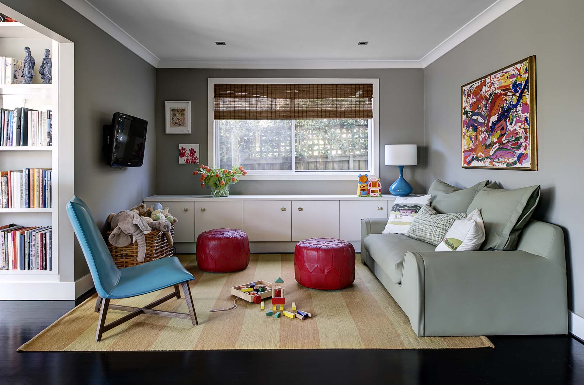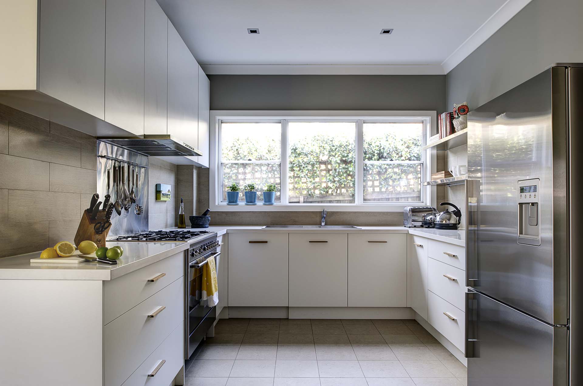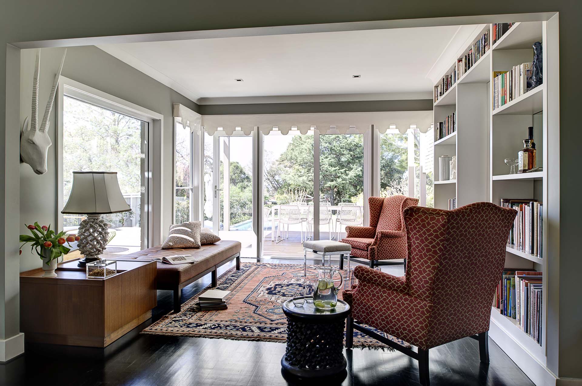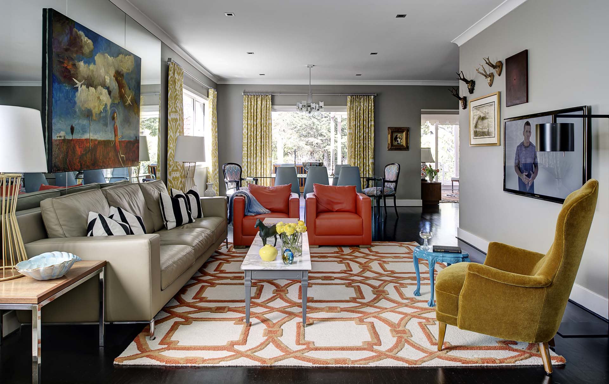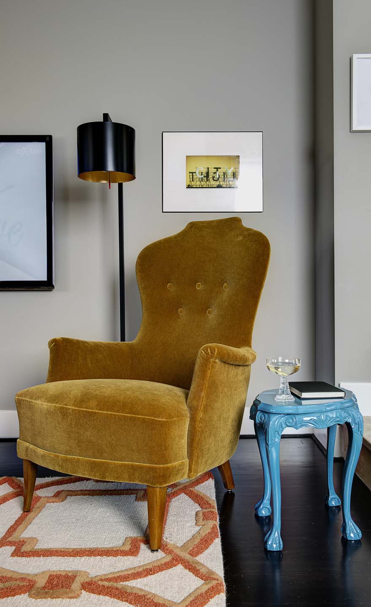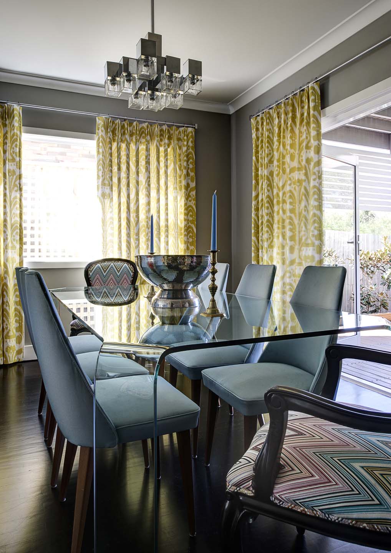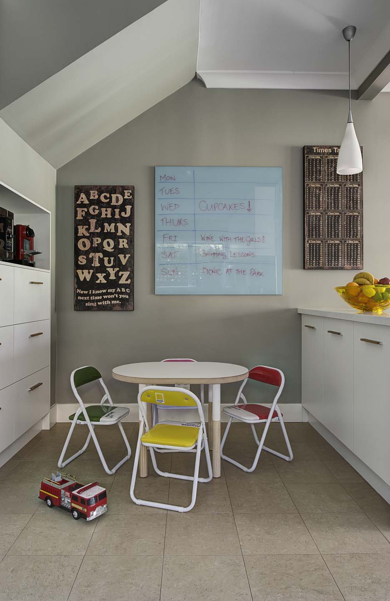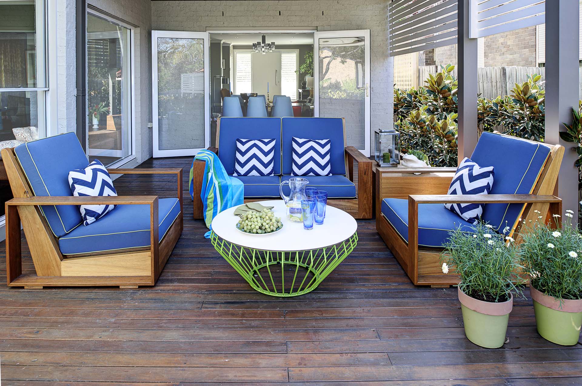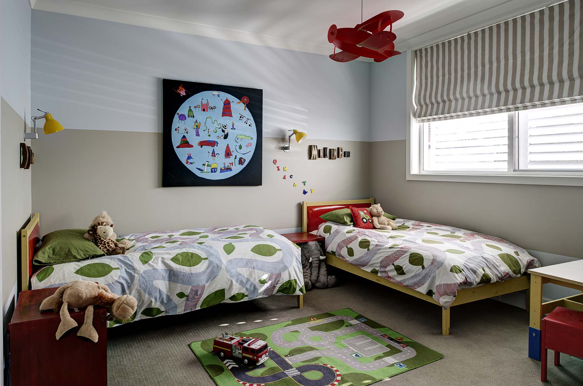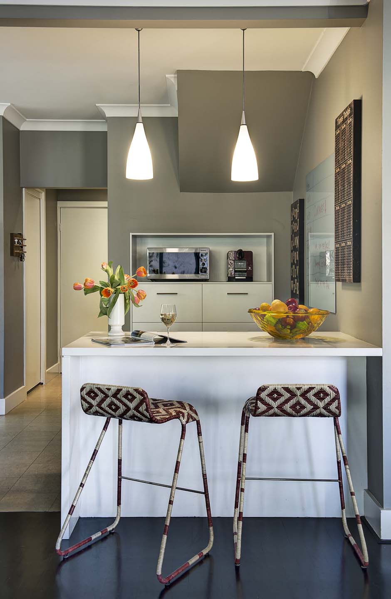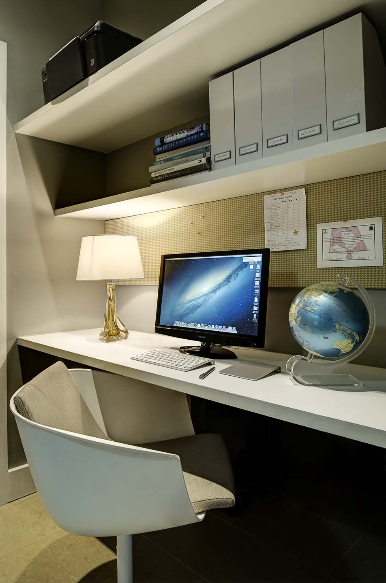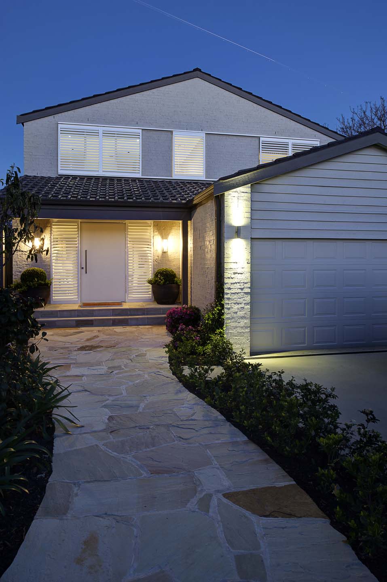Hunters Hill House
The client brief here was to make a dated and awkward space seem current, and create areas for the family to live and entertain in style – while still being extremely child friendly.
The ample yard was under-utilised and completely disconnected from the existing home. The clients wanted not only to make the home flow seamlessly into the yard, but also to create luxurious outdoor rooms leading from the interior to the deck and on to the pool beyond.
The Street can be quite busy on the weekends, so we needed to soften the facade, create privacy and amp up the street appeal. The look was to be stylish enough to impress and comfortable enough to make you feel like diving into these beautiful spaces. Colour was used not only to relate to the clients impressive art collection, but also to reflect the vibrancy of the young family who live within.
We were challenged by the existing austere facade of dark brown brickwork, mauve mortar, arid planting and a completely paved front yard. The clients did not wish to make large structural changes, which was was resolved by removing all paving and installing a soft curving driveway in a sandstone colour. We added a wood detail to the front fence, created a separate entrance gate from the street connected to the house by a curved sandstone path and extended the front veranda and landing. Instead of rendering the brick we painted it, allowing the walls to be softened by the texture of the brickwork. The uneven windows were made to look symmetrical with custom metal sliding panels. The custom pivot door was flanked with nickel-plated coach lamps and granite planters. The addition of lush planting completed the transformation.
As the home had standard height ceilings and we wanted to give the illusion of a large open space, we stained the parquetry floors ebony and made all ceiling lights, except for a couple of select feature pendants, discrete recessed fixtures. This gives the focus to the floors, grounding the furniture groupings and making the ceilings disappear.

