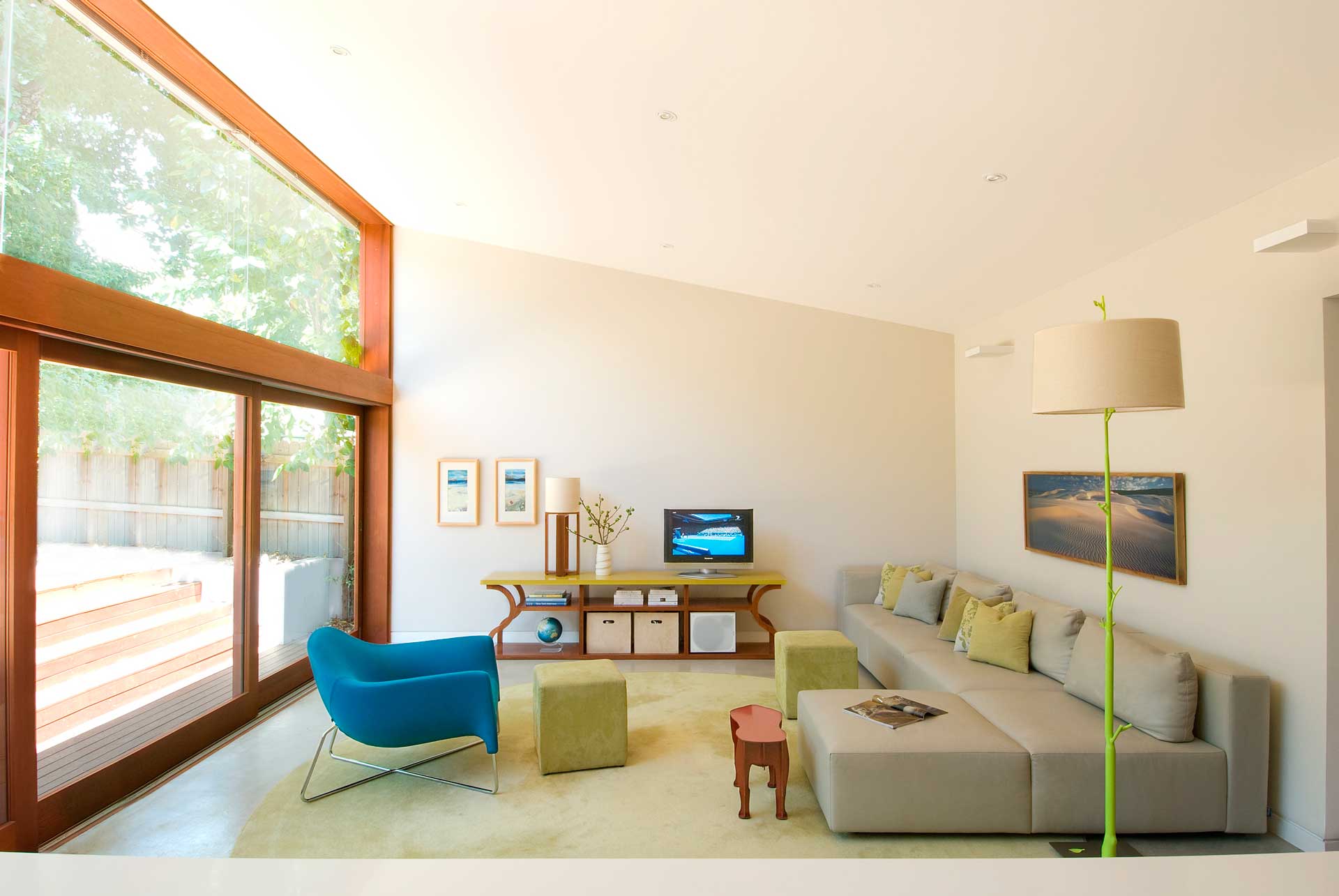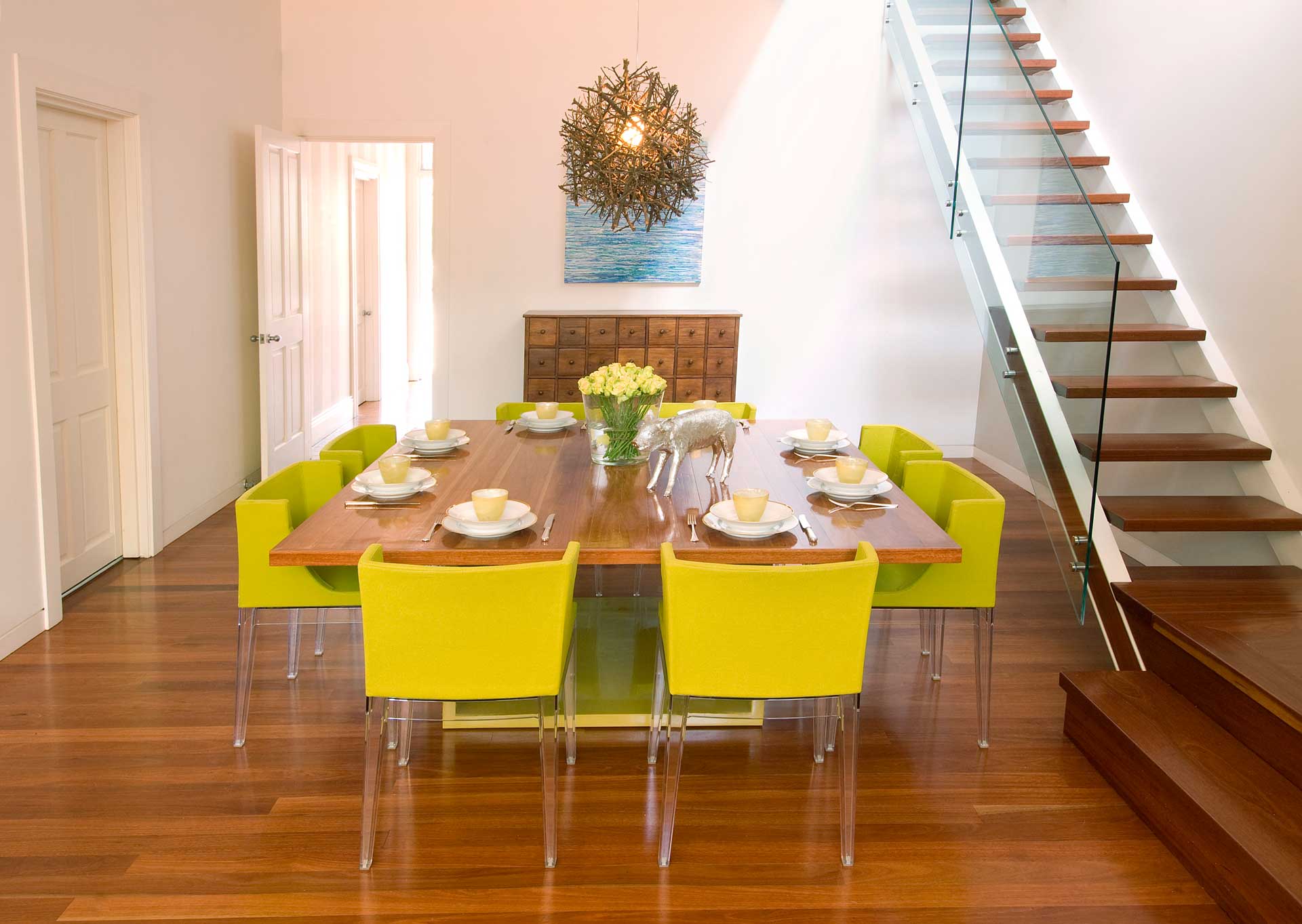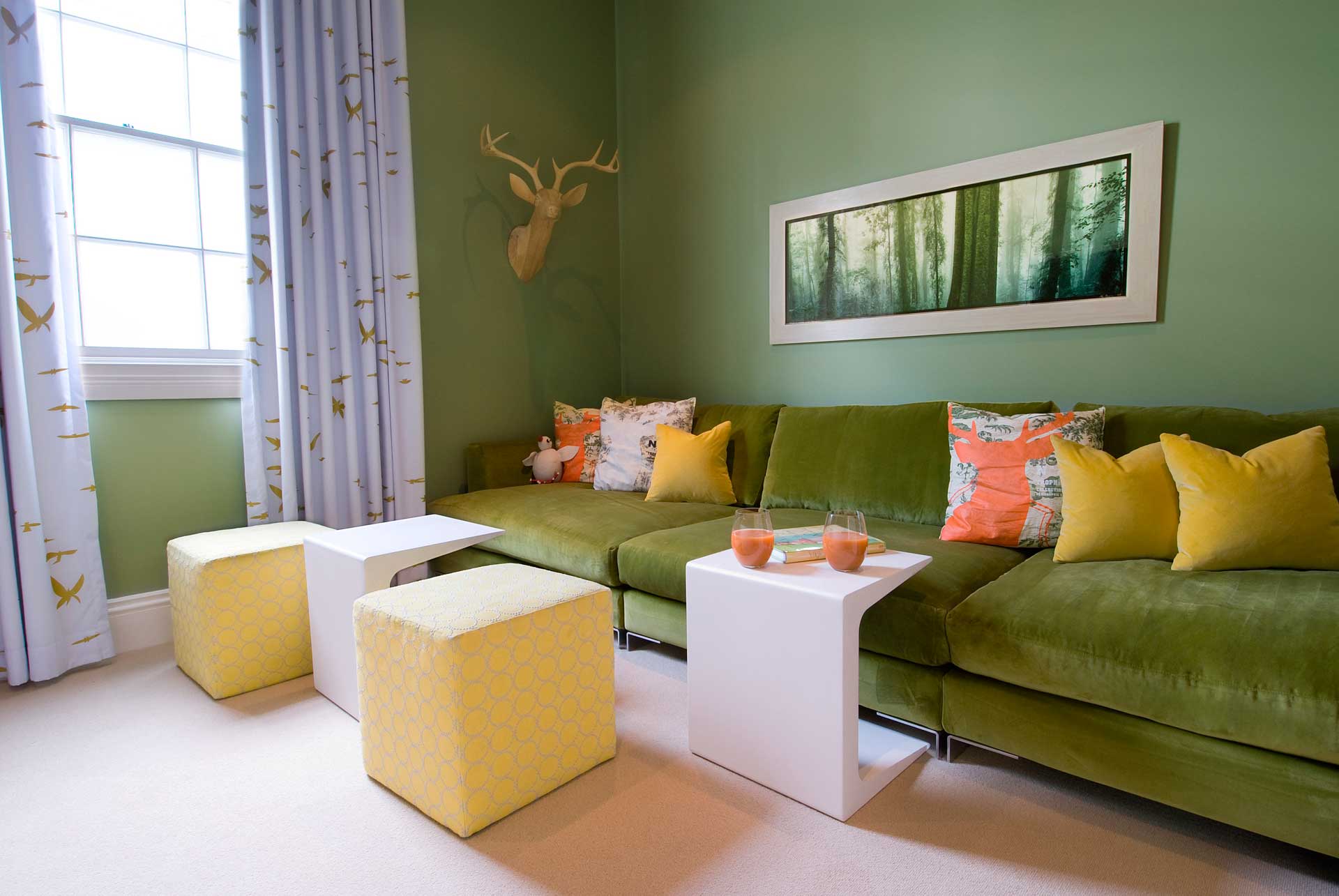Rozelle
Clean Contemporary
A minimalist architectural extension to the back of a worker’s cottage gave this house much needed floor space, yet felt quite austere; more like a public space than a home.
The clients wanted me to define the areas in this open plan and add colour and interest, while respecting the architectural vision. All of the living spaces where visually connected to the garden, through a wall of glass, so I wanted the colours to suggest the garden beyond, hence the heavy use of green. Combining natural materials like leather, a wool carpet, velvet, a stick chandelier and areas of Oak floors, helped to soften the structural hard spaces of concrete, stone and plaster.
The lines were kept simple with classic pieces from companies including Minotti, Poliform and Kartel; making the space inviting, while appearing uncluttered and modern.
The dining room doubled as the entrance hall, so I minimised the visual noise by using the same wood for the table top as was used for the flooring and introducing dining chairs with transparant legs.



